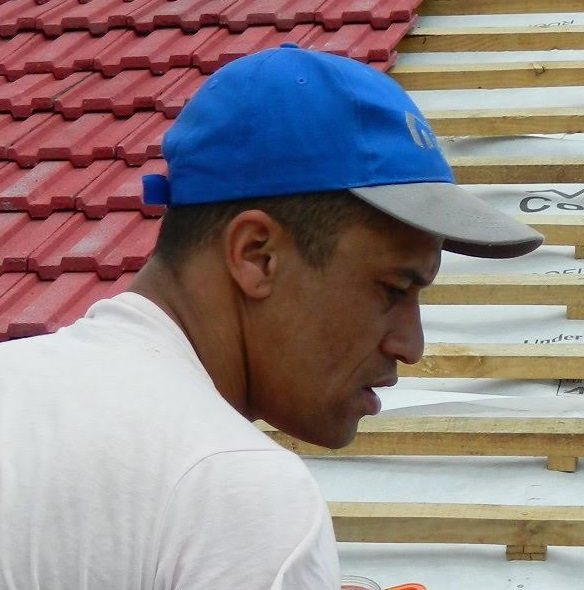top of page


Become a regular
donor. Use SnapScan to make an easy
online donation to the
Fuller Center for Housing with your
smart phone & a debit
or credit card.
Snap, scan & Donate!

Registered as a Non Profit Company (NPC) in South Africa.
Registration Number: 2014/007443/08
Building a better world, one house at a time!
The Roof Team






Ed Chris Walter Theo James Jason
STEP 1
The first part of the roof construction consisted of the half trusses
being lifted onto the walls and placing them into sets of two to cover the entire house
Heading 3

DSCN9539

DSCN9661

DSCN9663

DSCN9539
1/15
STEP 2
Once the half trusses have been lifted onto the walls they
are placed into sets of two so that each pair could be joined to form a single truss and place at a distance of 760 mm

DSCN9136

DSCN9252

DSCN9652

DSCN9136
1/16
STEP 3
The trusses are kept apart at a distance of 760 mm with
the use of 38 x 50 battens

DSCN9377

DSCN9573

DSCN9339

DSCN9377
1/8
STEP 4
After the trusses had been placed at an equidistance of 760 mm, the roof is covered with a waterproof membrane to prevent leaks, after which the 38 x 50 battens are added to the top of the trusses at a distance of 350 mm apart.

DSCN0212

DSCN0194

Add a Title
Describe your image

DSCN0212
1/4
STEP 5
The interlocking cement tiles are placed onto the 38 x 50 battens and are attached to the battens with 60 mm galvanized roof screws.

DSCN9904

Theo 1

DSCN0214

DSCN9904
1/12
bottom of page

